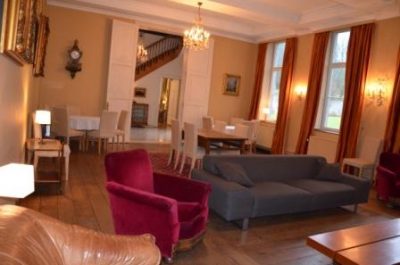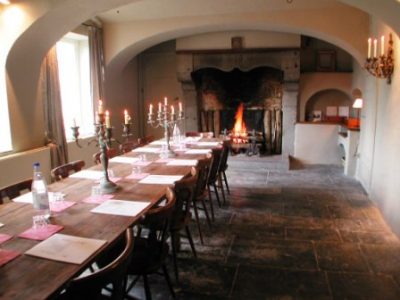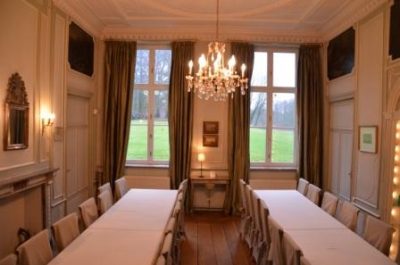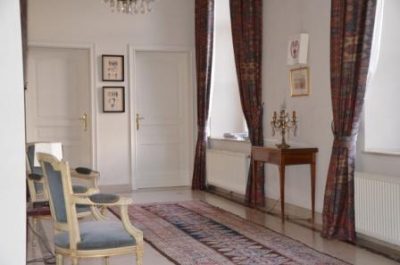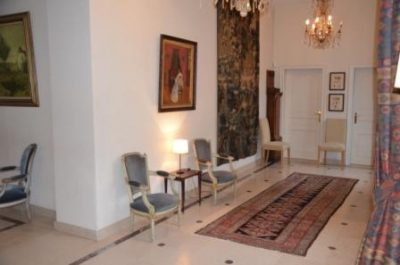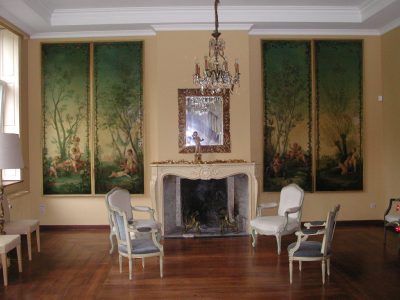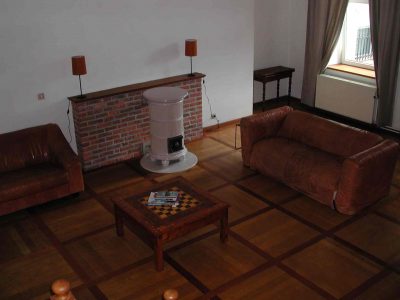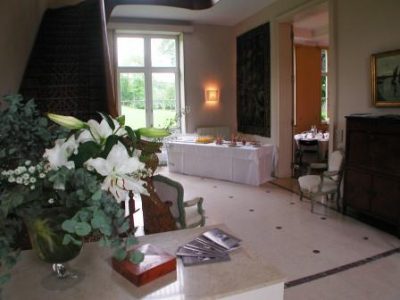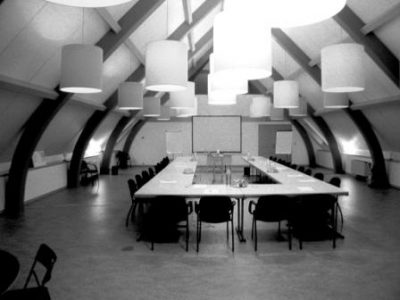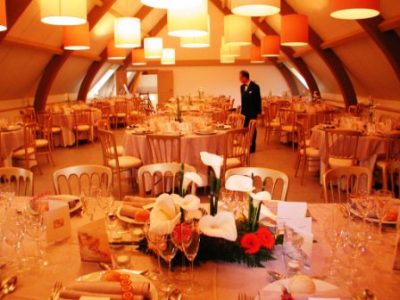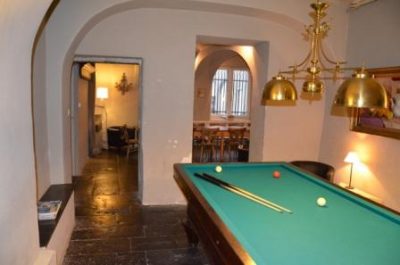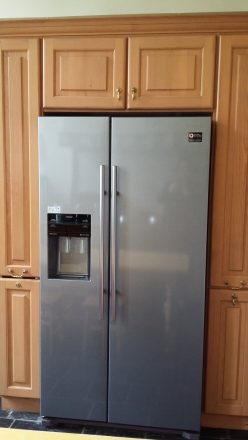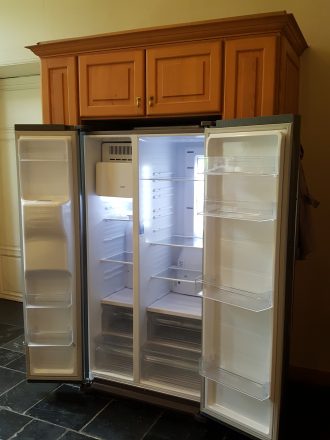The large entrance hall gives onto both the inner courtyard and the park. , it leads to a yellow-shaded lounge with parquet floor and on a dining room with refined bluish green walls, parquet floor and genuine paneling giving to the whole an atmosphere of perfect harmony.
The terrace offers a splendid view to the park with hundred-year-old trees. This is an ideal place for all types of events.
The spacious upper floor room is ideal for large meetings and seminars, cocktails and meals with a large number of guests. It is easily accessible for people with reduced mobility thanks to an elevator that serves all floors of the castle.
For a smaller group, it is possible to organize a small reception under the BBQ area. It is also the ideal place for cooking with lamb, suckling pig, etc.
- Spacious living room (65 m²) with parquet floor, paintings and open fire, TV 50 ‘and cable, CD player
- The dining room (30 m²) with parquet floors and wood paneling, accommodates up to 36 people
- Kitchen (30 m²) fully equipped: AGA stove, new ceramic hob, induction, oven, microwave, dishwasher, new side by side fridge and separate freezer, as well as many small appliances (nespresso, percolator, kettle, toaster, mix -soup, electric knife, fruit press, food processor)
- Hunters’ room (50 m²) monumental fireplace, games room, bar / fridge and billiards area
- 14 Bedrooms + 14 Bathrooms
- Cellar with freezer, washing machine, electric dryer, iron and ironing board, etc.
- Covered barbecue area of 60m² enclosed by half-timberings and glazing, which allows to enjoy it in all seasons: in the evening, the heat accumulated in its stones and that of the fireplace allow to dine (even in case of rain! Lighting and romantic garden lighting will guarantee the atmosphere.

